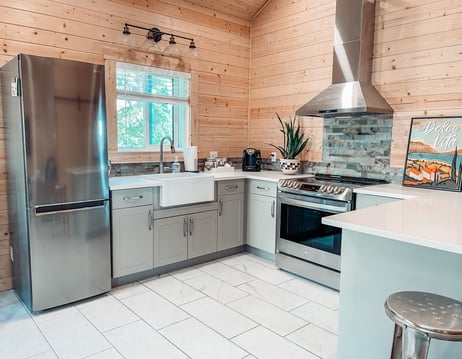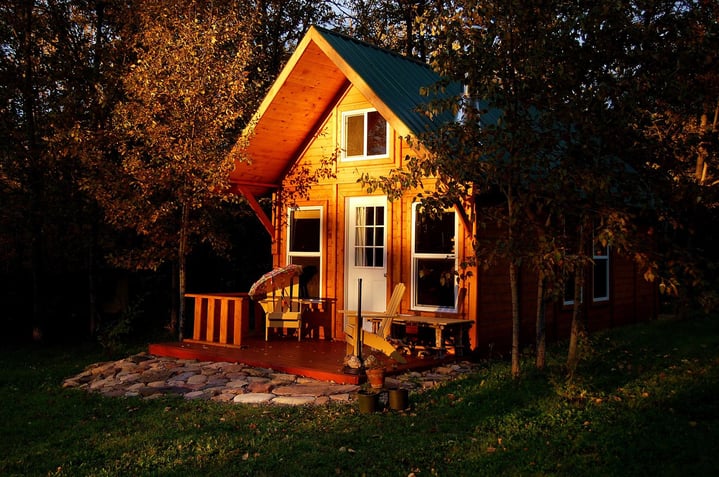Thinking of building a garden suite on your property? Great news – Knotty Pine Cabins can help!
Let us walk you through some of the basic garden suite development regulations in Edmonton. This is basic criteria that we pulled from The City of Edmonton website; however, if you’re looking to build outside the Edmonton area we’re happy to work with you to design and build a structure that meets the requirements in your specific area.
What’s a Garden Suite?
A garden suite is a one- or two-storey stand-alone living space built in the backyard of a single detached home.
Also known as a garage suite, carriage house, backyard suite, laneway house, or accessory dwelling, garden suites feature a minimum of a kitchen, bathroom, and living room.

Who’s Permitted to Have a Garden Suite?
Two key factors come into play when determining if you’re permitted to build a garden suite: your lot zone and lot size.
LOT ZONE –
Garden suites are now permitted in most residential zones including: RF1, RF2, RF3, RF4, RF5, RF6, RSL, RPL, RR. RMD, TSDR, TSLR, GLD, GLG, HVLD, GHLD, and SLD. Not sure what your lot is zoned as? Enter your address in the City of Edmonton Zoning Map!
Don’t see your zone listed above? Don’t panic – take a quick read through this City of Edmonton garden suites brochure to determine if garden suites are discretionary in your area.
LOT SIZE –
The lot size requirement is dependent on your zone. In zones RF1-RF6, your lot must be a minimum of 360 m2. For the remainder of the zones listed above, your lot must be a minimum of 280 m2.
If your lot doesn’t happen to meet the minimum size requirements, you may apply for a variance. Under these circumstances, a development officer will determine whether a garden suite is suitable for your lot.

Are There Specific Design Requirements for a Garden Suite?
There are many regulations when it comes to the design of your garden suite. Let us walk you through some of the basics.
BUILDING HEIGHT –
The maximum height of your Edmonton garden suite will be dependent on your zone, property type, and style of roof. For properties with a back lane, a sloped roof must not exceed 21 ft while a flat roof must not exceed 20 ft. For properties without a back lane, a sloped roof or flat roof must not exceed 14 ft. To see what zones allow for higher roof heights or to determine how to measure roof height, visit the City of Edmonton website.
BUILDING SIZE –
While garden suites must not exceed 1291 sq ft including garage space, the total allowable building size is determined based on the floor area & building footprint.
The maximum floor area of living space must not exceed 807 square feet. If you’re planning on building a two-story garden suite, be sure to check the City of Edmonton website to determine the maximum allowable second-story floor area in your zone.
When it comes to the building footprint, the requirements vary based on zone. For zones RF1-RF6 and RA7-RA9, your total footprint for all buildings must not exceed 42% of your lot, with a maximum of 18% being for your garden suite. In all other zones, your garden suite is permitted to cover 2% more lot area than what’s permitted for a normal accessory dwelling, such as a detached garage.
For further information on building regulations, be sure to check out the City of Edmonton Garden Suites How-To-Guide.
BUILDING AESTHETICS –
Depending on the area you are building, it is good practice to have the Garden Suite blend in and fit with the surroundings as much as possible! Key features to make your backyard suite aesthetically pleasing are multiple types of siding: wood, metal and hardie board are just some examples. Adding in unique design elements such as faux shutters, a covered porch or roof extension are all important in the overall composition and contribute to the approval process when applying for permits.

Why Build a Garden Suite?
With the increasing cost of home prices, garden suites are a great way to increase your property value, create an additional source of income, or simply create space for your family. Why not utilize the space you already own?
Remember: Looking to build a garden suite in an area outside of Edmonton? No problem – we’re happy to work with you to design and build a structure that meets the requirements in your area.
Start planning your garden suite today! Give us a call at 780-484-2224 to discuss floor plans and pricing.
