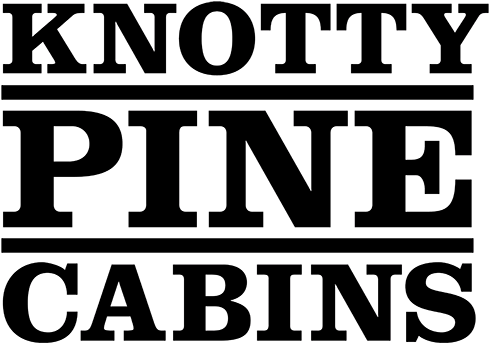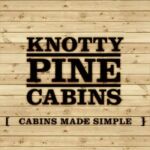Get Started
Make Cozy Cabin Living a Reality
If you have dreamt of owning your very own cabin on the lake or in the woods, look no further! Here at Knotty Pine Cabins, we take great pride in offering the highest quality prefabricated cabins and custom homes for clients throughout Canada and the USA. With our innovative prefabrication system and comprehensive customization process, building your very own serene, rustic retreat is easier and more affordable than ever! When you choose from our wide selection of beautiful homes and cabins, you’ll discover starting packages that include everything you need to build your cabin’s structure and an impressive array of custom options to build a more functional cabin space.
If you’re looking for a highly personalized cabin, or year-round home, built to last a lifetime in any location, learn more about all the services we have to offer! Get in touch with us today for a free estimate or to schedule an appointment to view our show homes. The cozy cabin life is just a call away!
CONTACT US
Create the Perfect Home With Ease
Knotty Pine Cabins does more than build beautiful homes and cabins. We are committed to perfecting all the details of your new home to reflect your unique lifestyle and budget. Once you have decided on the perfect size and floor plan and have made your choices on windows, doors, and other customization options, our process is simple:
- Once we confirm your cabin size and customization choices, we’ll quickly process your order to the design stage.
- Once your cabin has been designed we begin manufacturing your package in our factory and from there your custom home is delivered unassembled to your property.
- Our prefabrication system and easy-to-understand construction manual make assembling your new cabin a breeze! Construct your beautiful home on your own with ease, or request some extra help from our professional installation crews that can put your cabin together!
Your Step-by-Step Guide
The Sky is the Limit
Since 2007, our team at Knotty Pine Cabins has designed everything from small bunkhouses and guest quarters to completely customized, 3,000-sq. ft. homes. Whether you’re planning on building a vacation getaway by the lake, a hunting lodge nestled in the woods, or your family’s new main home, our cabin packages are built to last a lifetime, offering endless potential and stunning results. The sky is the limit! Explore our photo gallery to inspire your ideas and design your new home today!
Get Started Today
Building your home or cabin is rewarding. When you can’t find the perfect home that suits your style, budget and remote location, cue Knotty Pine Cabins! Our packages work perfect if you want the custom design option and aren’t afraid of doing some of the finishing yourself. Send us a message to learn more!
Tired of looking for the perfect home that suits your style and family’s needs? Cue our custom home packages! No two homes are the same because we design with your specific needs in mind. Our step by step process makes it easy to design the custom home of your dreams. We take care of providing your custom designed building package so you can focus on other exciting aspects like choosing the finishings and decorating to your specific taste! Message us to learn more.


